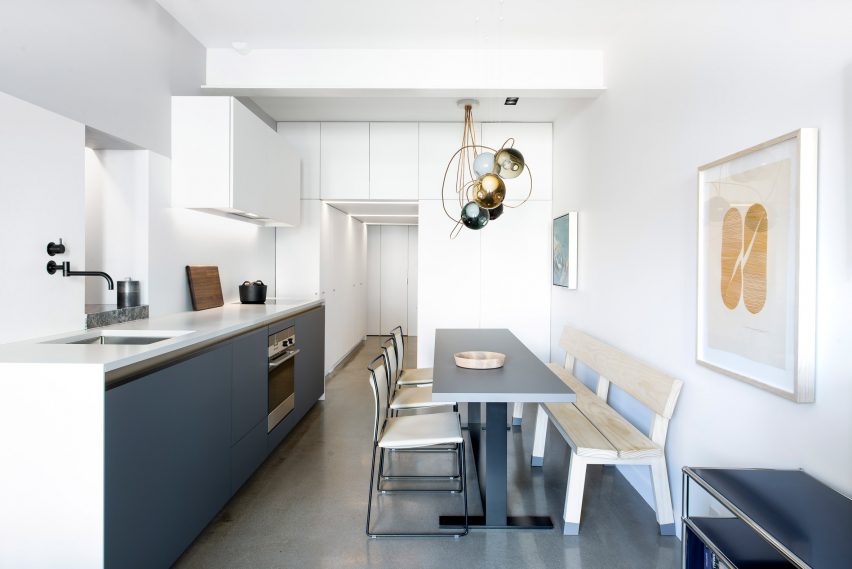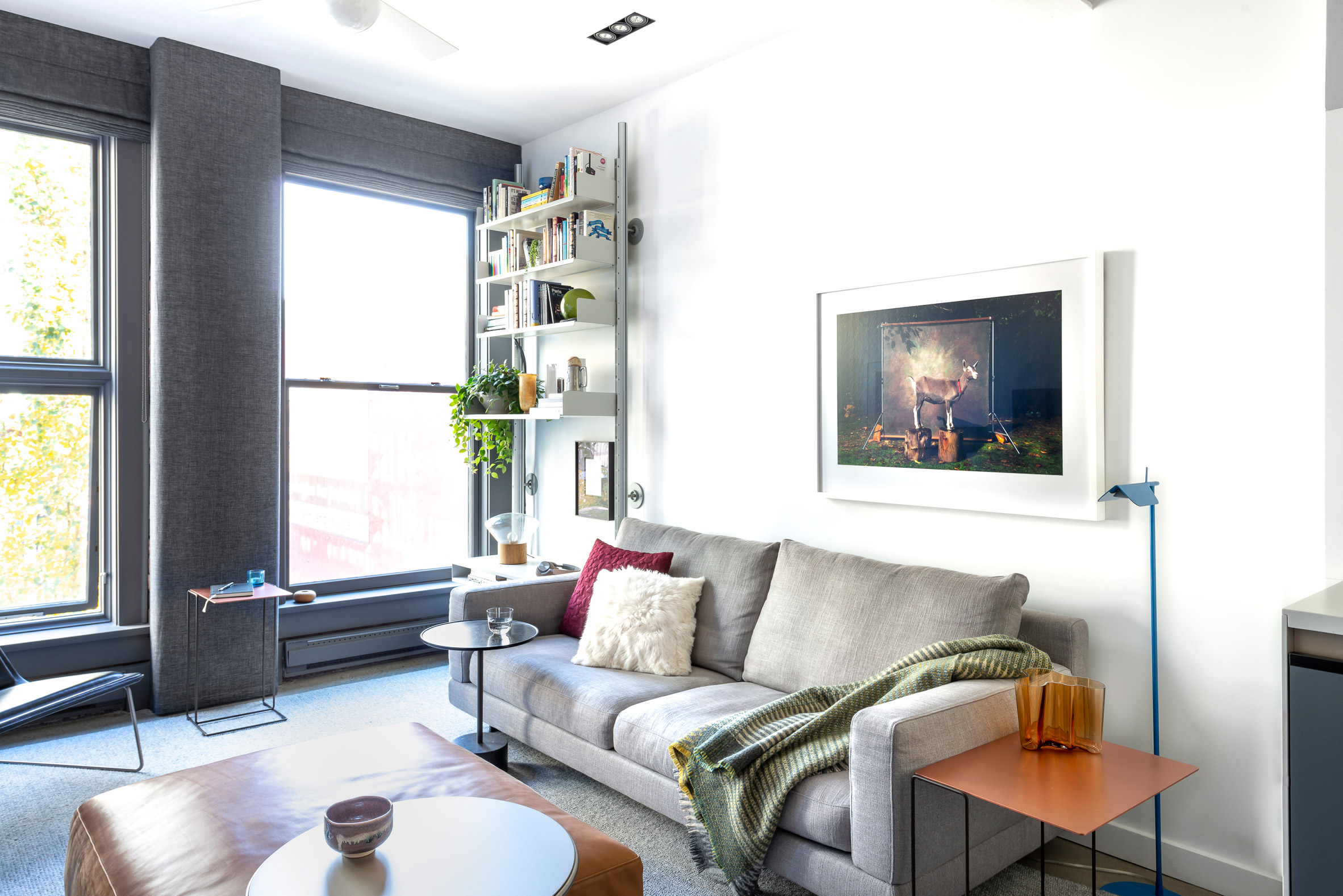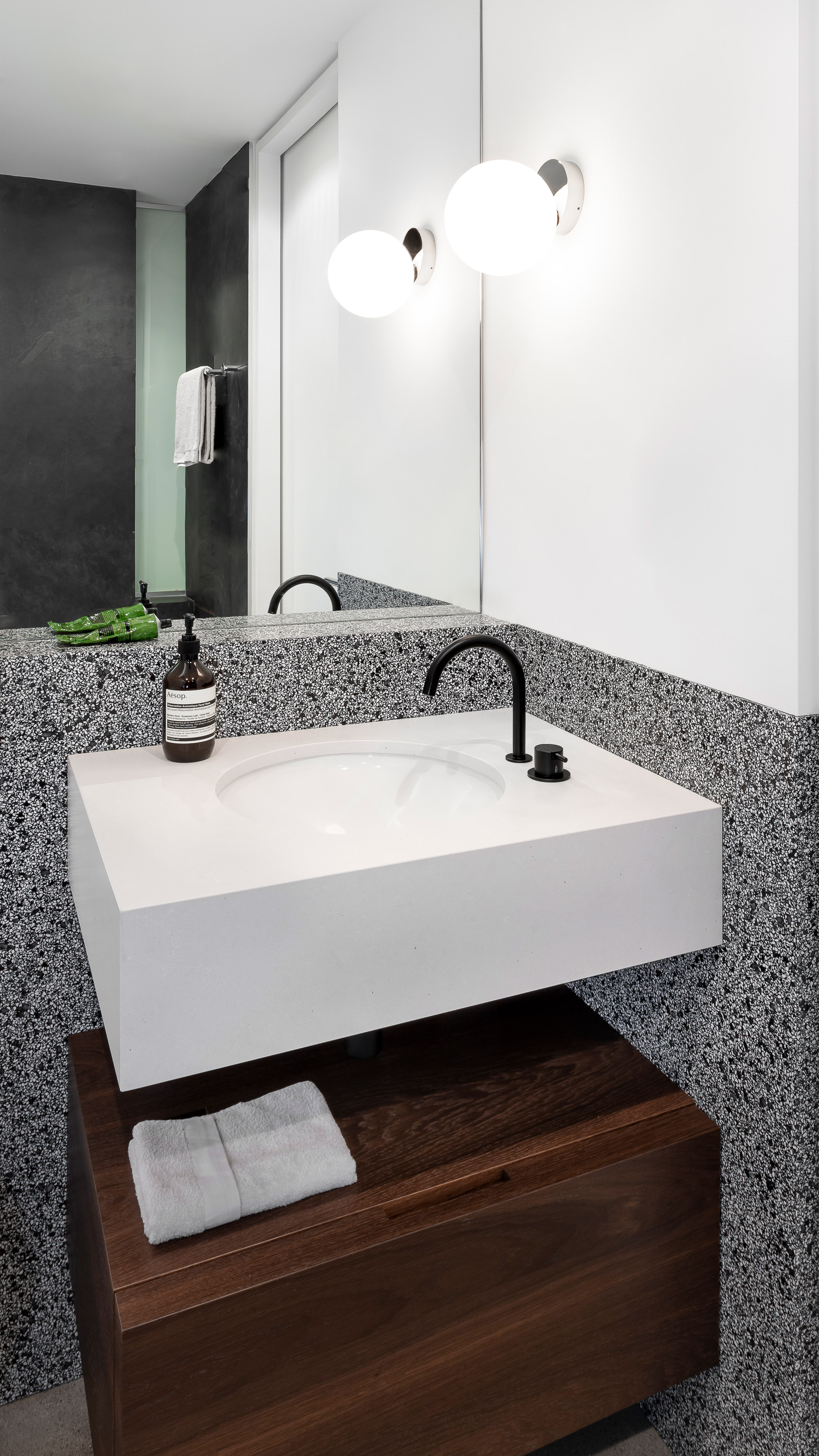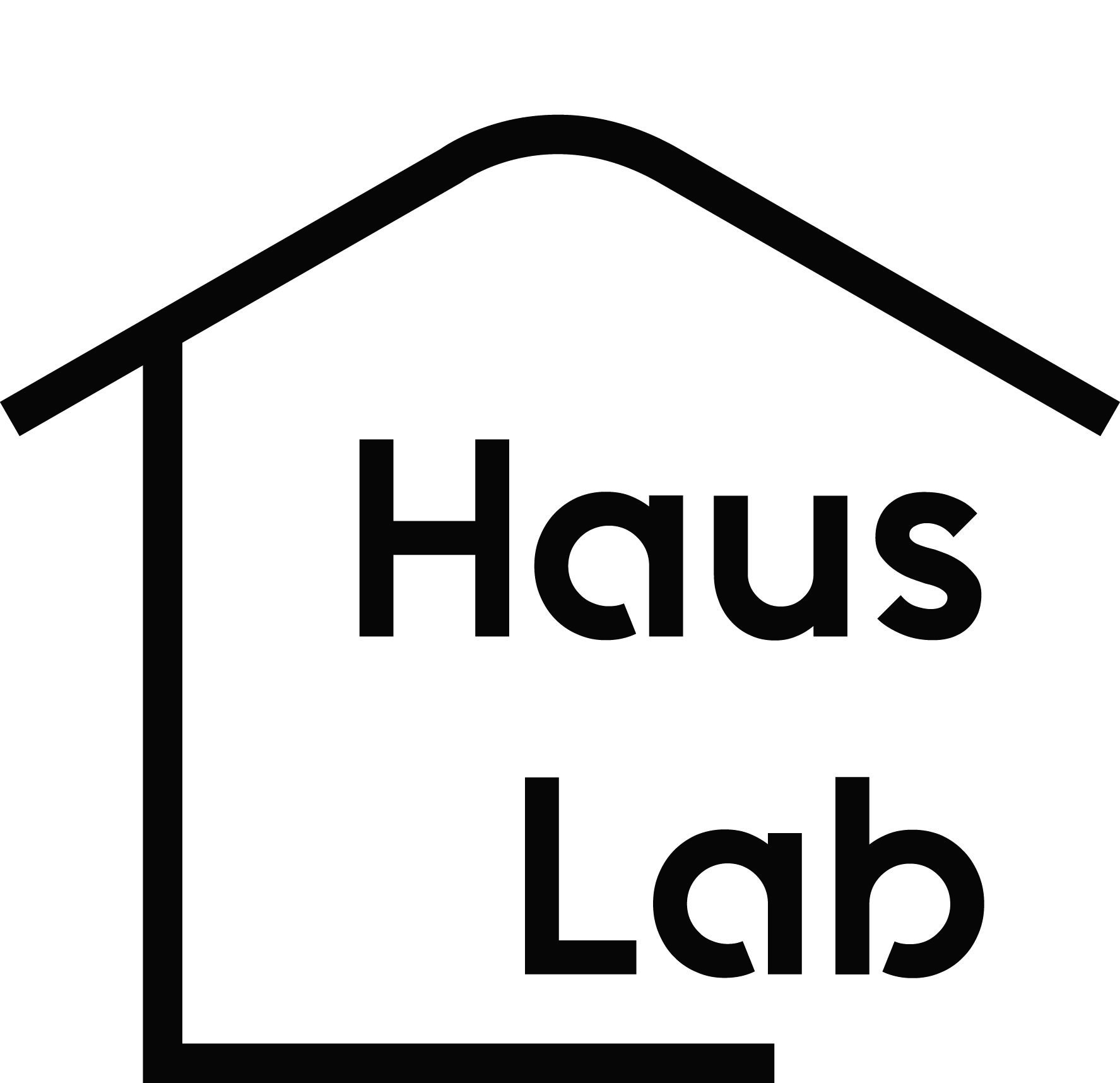| 일 | 월 | 화 | 수 | 목 | 금 | 토 |
|---|---|---|---|---|---|---|
| 1 | 2 | 3 | 4 | 5 | 6 | 7 |
| 8 | 9 | 10 | 11 | 12 | 13 | 14 |
| 15 | 16 | 17 | 18 | 19 | 20 | 21 |
| 22 | 23 | 24 | 25 | 26 | 27 | 28 |
- 아파트확장전문시공
- 트래블러사진보정
- 마블패턴
- 20평아파트인테리어
- 마루전문시공
- 셀프인테리어
- 전명띠조명
- 헤링본타일
- 리모델링
- 부분인테리어
- 트래블러
- 중문시공
- 펜던트조명
- 파사드조명
- 우물천장
- 라이트룸CC보정
- 미니멀라이프 현관
- 매립등 그레이
- 인테리어
- 페인트도장전문시공
- 블랙파사드
- 전체인테리어
- 도배전문시공
- 라이트룸사진보정
- 주택리모델링전문시공
- 10평아파트인테리어
- 트래블러류준열사진보정
- 타일전문시공
- 아파트인테리어 LED간판
- HDR사진보정
- Today
- Total
하우스랩(HAUS LAB)
[해외] The Igloo Loft +Falken Reynolds. 이글루 컨셉 10평 오피스텔/아파트 리모델링 본문
[해외] The Igloo Loft +Falken Reynolds. 이글루 컨셉 10평 오피스텔/아파트 리모델링
하우스랩 HAUSLAB 2019. 4. 21. 15:22인스타그램 팔로우 / 블로그 이웃추가
인스타그램 팔로우 / 블로그 이웃추가
https://www.instagram.com/bigzipinterior_offical/
02-836-3564
붙박이 장으로 감춰진 침실 다락방과 옷장이 늘어서 있는 흰색 복도는 캐나다 회사 인 Falken Reynolds가 리노베이션 설계 한 밴쿠버 아파트 의 특징 중 하나 입니다.
The Igloo Loft라는이 프로젝트는 도시의 역사적인 개스 타운 (Gastown) 지역에 위치하고 있습니다.
지역 스튜디오 Falken Reynolds - Chad Falkenberg와 Kelly Reynolds 의 교장을 위해 설계된 - 54m2(약 15평) 의 아파트는 이전에 완전히 개방되어 있으며 욕실에 문이 있습니다. 부엌에는 큰 칸막이와 오버 헤드 캐비닛이있어 자칫 공간이 비좁게 느껴 질 수 있습니다.
A hidden sleeping loft and an all-white hallway lined with closets are among the features in a renovated Vancouver apartment designed by Canadian firm >Falken Reynolds.
The project, called The Igloo Loft, is located within the city's historic Gastown neighbourhood.
Designed for the principals of local studio Falken Reynolds – Chad Falkenberg and Kelly Reynolds – the 580-square-foot (54-square-metre) apartment formerly was completely open, with only a door to the bathroom. The kitchen had a large bulkhead and overhead cabinetry, making the space feel cramped.


디자인 팀은 고객의 소지품을 숨겨 미니멀리즘적인 미학을 창출하려고했습니다.
"미니멀리스트 인테리어의 첫 번째 규칙 중 하나는 많은 수납 공간을 만드는 것입니다."라고 Chad Falkenberg는 프로젝트 설명에서 말했습니다.
The design team sought to create a minimalist aesthetic, largely by concealing the client's belongings.
"One of the first rules for a minimalist interior is creating loads of storage," said Chad Falkenberg in a project description.
미니멀라이프의 시작은 역시 숨김으로 부터 시작 된다.
입구부터 주방까지 한 몸처럼 이어진 붙박이 장은 모든 물건을 담기에 충분한 공간이다.

팀은 이글루를 사용하여 영감을 얻었습니다. 이 회사는 아파트의 주요 거실로 연결되는 긴 복도를 만들어 이 구성을 느슨하게 모방했습니다.
For inspiration, the team turned to the igloo – an enclosure that features a compressed entry vestibule that connects to a simple, open chamber. The firm loosely mimicked this configuration by creating a long corridor that leads into the apartment's main living area.
이글루의 입구처럼 좁고 긴 진입로를 통하여 공간의 깊이감을 깊게 하는 효과를 유도 했다.

복도에는 세탁기와 건조기, 건조기 다용도실, 냉장고, 식품 저장실 및 1.5 미터 높이의 벽장 두 개를 열 수있는 흰색의 평면 패널 도어가 있습니다. 스토리지를 제공하는 것 외에도 Kelly Reynolds에 따르면 복도는 "따뜻하고 안전한 공간으로 들어가는" 느낌을 불러 일으킵니다.
The hallway is lined with white, flat-panel doors that open to reveal a washer and dryer, drying cabinet, fridge, food pantry and two five-foot-high (1.5-metre) closets. In addition to providing storage, the corridor evokes the feeling of "entering a warm protected space" according to Kelly Reynolds.


디자이너는 복도 위의 숨겨져있는 잠자는 다락방을 만들었습니다. 모퉁이 돌면 문이 열리고, 다락에 올라가는 문이 열립니다. 좁은 계단은 낮은 천장의 침실구석으로 이어지며 더블 침대, 선반 및 침대 옆 탁자를 수용합니다.
"모든 저장 공간은 보다 높게하고, 다락방 침대(저상형침대)는 잠자는 동안 프라이버시를 제공합니다."
Above the hallway, the team created a sleeping loft that is hidden from view. Around the corner is a door, which one opens to access the loft. Blocky steps lead to the low-ceiling sleeping nook, which accommodates a double bed, shelving and a bedside table.
"Elevated above all the storage, a Japanese-inspired loft bed provides privacy for sleeping," the studio said.
다락방으로 올라가는 계단 조차 숨김으로써 깔끔한 내부 공간을 구성한다.


주방 옆에는 식사 공간이있어 아파트의 중심에 서 있습니다. 6 인용 식탁 위에 매달려있는 Bocci 28.7 샹들리에 는 역동적인 유리 구로 구성되어 있으며 "극적인 움직임을 만들어 내고 따뜻한 빛을 제공합니다".
요리와 식사 공간을 넘어서는 거실은 미니멀리스트 방식으로 편안한 분위기를 연출합니다.
Adjacent to the kitchen is the dining area, which is meant to serve as a focal point in the apartment. Suspended over a six-seater dining table is >Bocci 28.7 chandelier, which consists of blown-glass spheres that "create dramatic movement and provide a warm glow".
Beyond the cooking and dining area is the living room, where the minimalist approach gives way to a homier atmosphere.


디자이너들은 부엌에서 금욕적인 모습을 계속했습니다. 복도에 가전 제품 및 식품 보관함을 배치함으로써 팀은보다 개
방적이고 통풍이 잘되는 요리 공간을 만들 수있었습니다.
통합 풀, 무광택 패널 및 벽걸이 식 수도꼭지와 같은 세부 사항은 "부엌의 크기를 줄여 시각적으로 배경으로 인식 합니다."라고 덧붙입니다.
The designers continued the austere look in the kitchen. By placing appliances and food storage in the hallway, the team was able to create a more open and airy cooking area. Details such as integrated pulls, matte panels and a wall-mounted faucet further "reduce the size of the kitchen and make it visually fade to the background".
오픈주방은 깔끔한 모습이다. 복잡한 타일 패턴을 사용하지 않고 단색으로 마감함으로써 단순미를 보여주고 있다. 하부장은 차분한 블루톤으로 마무리 함으로써 무게감을 더했고 상부의 후드도 매립함으로써 복잡한 요소를 두지 않아 전체적으로 깔끔함이 돋보이는 주방이다.



하나의 벽을 라이닝 하는 것은 TV 및 개인 용품을 수용하는 저층의 USM Haller모듈 형 장치입니다. 반대편 벽에는 책꽂이와 실내 화분들이 가득한 선반 시스템이 있습니다.
거실에는 회색 소파, 오스만 가죽 및 여러 개의 탁자가 있습니다. 소파 위의 염소 액자 사진을 포함하여 현대 미술 작품이 벽에 걸려 있습니다.
Lining one wall is a low-lying, USM Haller modular unit that accommodates a television and personal items. On the opposing wall, a tall shelving system is filled with books and a lush houseplant.
The living room is fitted with a grey sofa, a leather ottoman and several side tables. Pieces of contemporary artwork hang on the walls, including a framed photograph of a goat above the sofa.
주방과 거실의 구성은 오히려 평범한 오피스텔 구조에서 못벗어난 모습이다. 하지만 붙박이장 안에 마련된 서재는 신선한 공간구성을 보여준다. 문을 닫으면 독립적인 공간으로 사용이 가능하다.


"작은 공간에서 대부분의 사람들은 많은 목공 작업(붙박이장 설치작업)을하고 큰 가구를 사용하는 것은 시공이 힘듭니다"라고 팀원은 말했다. "그러나 몸집이 큰 가구들을 사용하면 실제로 공간이 커지게됩니다."
"In a small space, most people find it counterintuitive to build in a lot of millwork and use large pieces of furniture," the team said. "But using large bold gestures actually makes the space feel larger."


Falken Reynolds는 2012 년에 설립 된 개인 주택, 소매, 숙박 및 제품 디자인에 중점을 둡니다. 스튜디오의 다른 밴쿠버 프로젝트에는 현대적이고 역사적인 세부 사항 을 융합 시킨 타운 하우스와 창백한 목공품 , 밝은 흰색 표면 및 11 개의 채광창이 있는 아파트였습니다.
Falken Reynolds의 사진입니다.
Founded in 2012, Falken Reynolds focuses on private homes, retail, hospitality and product design. Other Vancouver projects by the studio include a townhouse that fuses contemporary and historic details and an apartment with pale woodwork, bright white surfaces and 11 skylights.
Photography is by Falken Reynolds.
출처. dezeen
번역중 일부 오역이 있을수 있습니다. 양해 바랍니다.
하단의 링크를 누르시면 색감이 남다른 빅집과 함께 하실수 있습니다.
https://bigzip.modoo.at/?link=55dpi473
[빅집 - 견적신청] 예쁜 인테리어 사진 내집으로 옮기다.
빅집 디자인
bigzip.modoo.at
빅집 제공입니다. 서울 인천 인테리어 및 데코 전문업체
동화 전문시공(마루,장판,목자재,보드)
'인테리어 > 인테리어 포스트' 카테고리의 다른 글
| [해외]Piero Lissoni completes inaugural UK showroom for DePadova 가구쇼룸, 거실인테리어 쇼룸 (0) | 2019.05.20 |
|---|---|
| [건축]대한민국(국내)에 존재하는 안도다다오의 건물들 (0) | 2019.04.30 |
| [해외]Multi-functional furnishings to Apartment X in Taipei 10평형 오피스텔/아파트 인테리어 (0) | 2019.04.22 |





